Lalibela: Pilgrim Village
I hereby try to present the physical details of the construction site “Pilgrim Village” and its current progress status:
Land and Surrounding:
The land has an area of 2,250 meters square with additional 100 meters square which is already in process to be owned.
Located at the outskirts of Lalibela where no so many inhabitants around and a valley in front of it, the place would definitely offer a great silence and of spiritual sprit for all kinds of pilgrims to fully experience the real features of Lalibela.
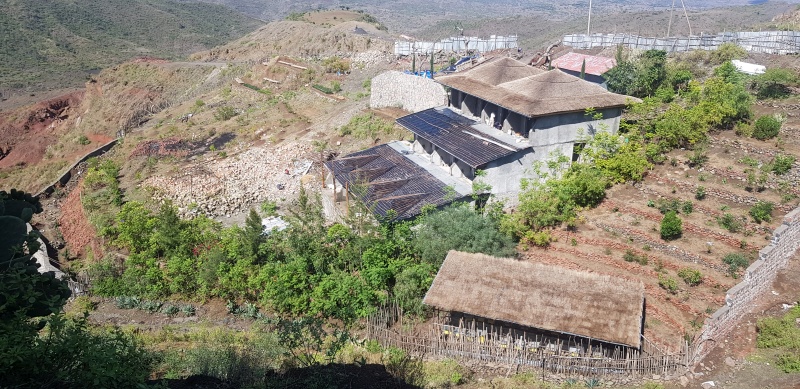
Features of the Building:
The building has three connected blocks or floors, each block having four rooms. The entire building has twelve bed rooms with different sizes. And each room has a private bathroom. Each room has a wide balcony from where guests can read and enjoy the scenery.
A restaurant is yet to be provided at one of the corners of the land
A lobby will be provided.
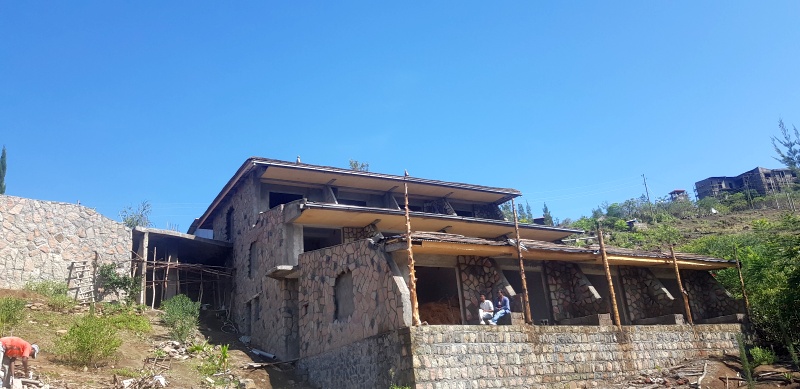
The village still provides a simple and quite praying place for pilgrims who want to meet their God from where they are staying.
Cheap but comfortable rooms will be provided for pilgrims and backpackers, and for free who can’t afford.
The “Amanuel Pilgrim Village” is intended to become a simple and quiet place of prayer for pilgrims who want to encounter God from here. During the major religious festivals and celebrations, pilgrims are additionally offered to stay overnight in tents, which has a strong spiritual meaning, as King Lalibela himself never owned a house and always lived in a tent.
Materials Used:
Over 70 percent of the materials are locally available with only little concrete, where the colorful stones are the major inputs.
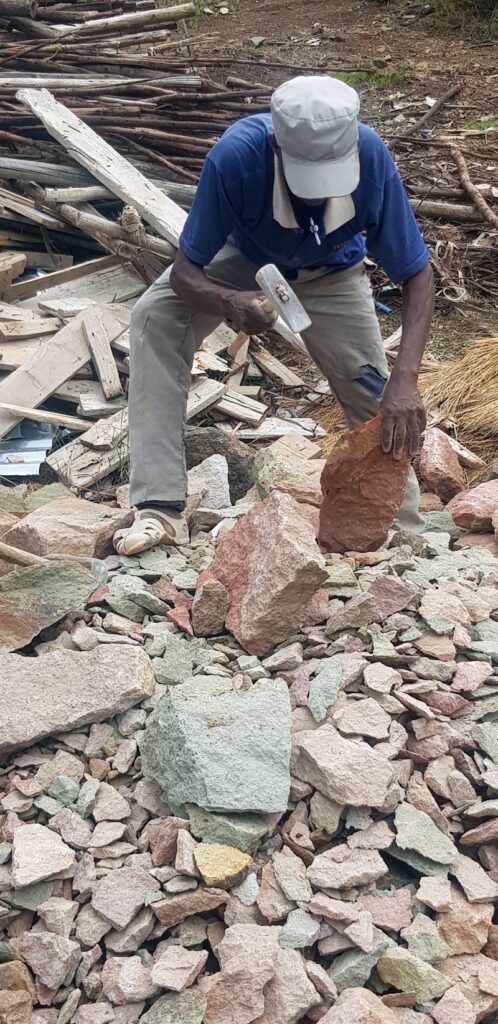
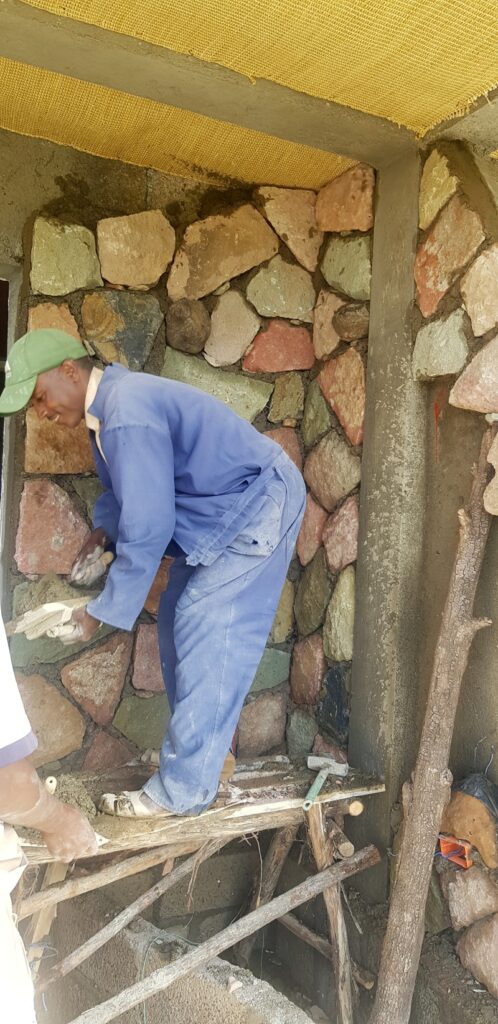
Wooden doors, a combination of wood and the local “JIBA” as a ceiling, wooden handrails…
The roofs from a combination of metal sheet and the local Thatch which will make the houses more traditional from outside and of the standard.
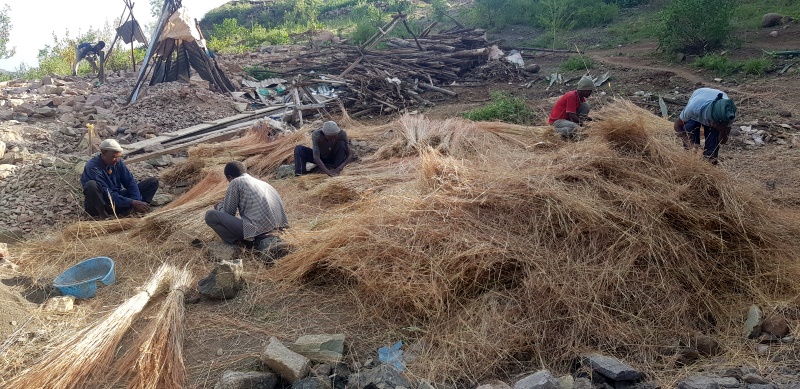
Current Status:
The building g is now in a good progress with the major parts being completed:
The wall work is fully completed. The stone cladding works both inside and outside the building is fully completed with only the final details remaining.
The roof work for the three blocks (floors) is being completed only the Thatch roofing for one of the blocks remaining and will be completed next week.
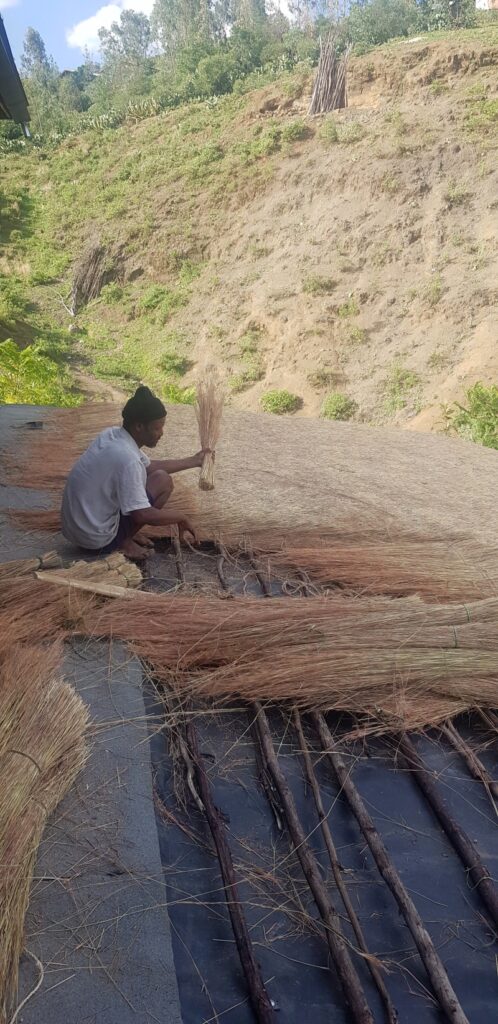
The ceramic wall tiles for the bathrooms is being done and the ceramic flooring will be proceed the next days.
The ceiling work for the entire rooms and balconies is 90 percent completed remaining with the finishing details.
The plastering and Gypsum works is completed.
Electrical installation for the entire rooms is completed only remaining with the fixtures. All Electrical fixtures are purchased and ordered.
Sanitary Installation for the entire rooms completed remaining with the appliances. All Sanitary appliances are purchased.
Septic tanker for the liquid waste is 80 percent completed
The wooden doors are to be produced on site
Paints and Aluminum framing is also ordered
Next Steps:
Completing the above unfinished parts in sequence and with the defined schedule.
Delivering the remaining finishing materials
Deciding the type of furniture (beds, tables and chairs) and then order to be produced.
Mesay Mekuanent
